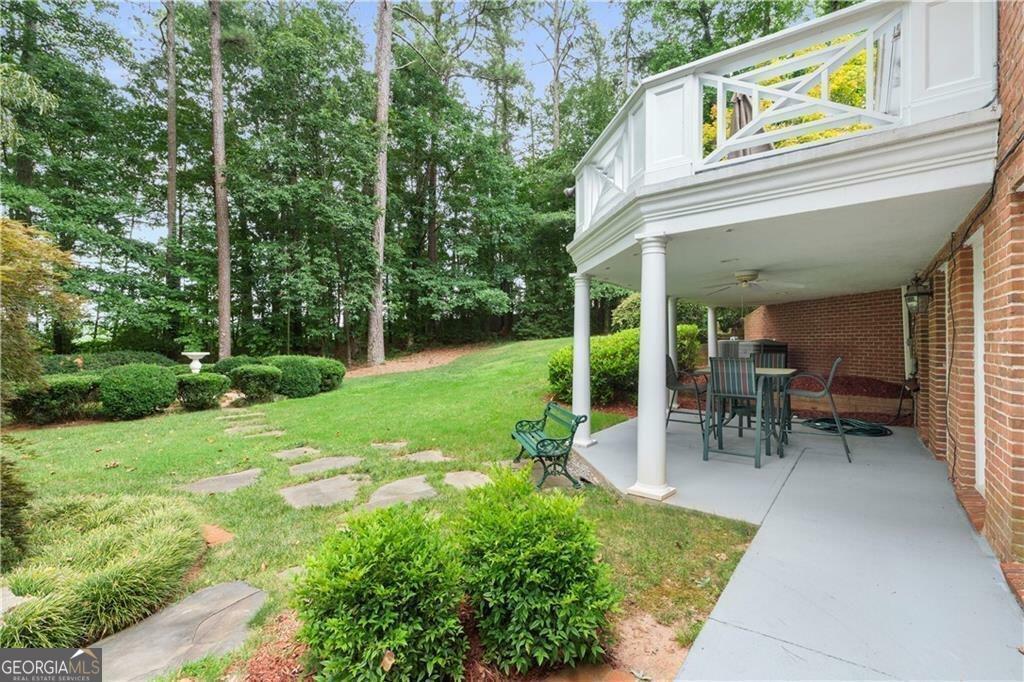
Listing Courtesy of:  GAMLS / Keller Williams Rlty First Atl
GAMLS / Keller Williams Rlty First Atl
 GAMLS / Keller Williams Rlty First Atl
GAMLS / Keller Williams Rlty First Atl 1120 Heards Ferry Road Sandy Springs, GA 30328
Active (219 Days)
$2,000,000
Description
Open House Sun Aug 11, 2-5! Back on market! Buyer's loan commitment expired and probate is just completed. Here is a once in a lifetime opportunity to own 2+ acres estate with a gated entrance. This home has been meticulously maintained and has a lot of added features located near the number one public school and one of the top three private schools in Georgia. The grounds are adorned with many statues and fountains promoting an exceptional view from many rooms. Pavers and bricks break up the concrete drive making the approach stately. In addition, there is a separate guest house with a three car garage for the auto enthusiast (total 5 car garage). The finest interior finishes including exquisite molding complement the spacious layout. The two story foyer welcomes guests with marble floors metal custom stair spindles, and hardwood stair treads. The main level has nine foot ceilings. There is a formal living room with a fireplace with dark walnut hardwoods underneath carpet.. The dining room has full length mirrors, an antique chandelier and marble floors. The den has judges paneling and a fireplace. Pass through the the solarium with and antique fountain. The huge media room It has surround sound system, custom liquor cabinet refrigerator, sink, wine storage, and glass shelving. The Paladian windows also have custom screens to raise or lower and a retractable awning. Notice the patio with a built in grill and room for outside furniture. A wet bar and guest bath can be seen on the way through to the kitchen and breakfast room. The kitchen has all new white cabinets, new tile backsplash, porcelain floors, and stainless steel appliances, included with the stove is a built-in steamer, and built-in refrigerator and desk. A breakfast area and sun room graces the main floor as well. There is also a second master bedroom and bathroom suite with two walk in closets. Upstairs are three more bedrooms including the main master bedroom with a large custom lighted double trey ceiling, custom new walk-in closet area , large bathroom suite with double vanities, separate shower toilet area and Jacuzzi tub in the center closed off with bi-fold doors, and has lots of light from two large windows looking out into the trees. The completely finished terrace level comes complete with outside entrance with a covered sitting area, a bedroom turned office, and a bathroom. This area faces a built in bar with refrigerator, tv and speakers. Anyone up for a game of pool. Speaking of safes there are 2 hidden safes in the house, and three fire places. All the windows in the estate were recently replaced with double pained windows.
MLS #:
10224136
10224136
Taxes
$10,258(2024)
$10,258(2024)
Lot Size
2.23 acres
2.23 acres
Type
Single-Family Home
Single-Family Home
Year Built
1983
1983
Style
Traditional, Brick 4 Side
Traditional, Brick 4 Side
Views
Seasonal View
Seasonal View
County
Fulton County
Fulton County
Community
Sandy Springs
Sandy Springs
Listed By
Deborah a Harris Race, Keller Williams Rlty First Atl
Source
GAMLS
Last checked Sep 20 2024 at 3:49 AM GMT+0000
GAMLS
Last checked Sep 20 2024 at 3:49 AM GMT+0000
Bathroom Details
- Full Bathrooms: 5
- Half Bathroom: 1
Interior Features
- Bookcases
- Double Vanity
- Master on Main Level
- Walk-In Closet(s)
- In-Law Floorplan
- Laundry: Common Area
- Dishwasher
- Refrigerator
- Double Oven
Kitchen
- Pantry
- Breakfast Room
- Solid Surface Counters
- Kitchen Island
- Breakfast Area
Subdivision
- Sandy Springs
Lot Information
- Private
Property Features
- Fireplace: Family Room
- Fireplace: Basement
- Fireplace: Living Room
- Fireplace: 3
- Foundation: Block
Heating and Cooling
- Forced Air
- Ceiling Fan(s)
- Central Air
Basement Information
- Finished
- Exterior Entry
- Interior Entry
- Finished Bath
Flooring
- Carpet
- Tile
- Hardwood
Exterior Features
- Roof: Composition
Utility Information
- Utilities: Other
- Sewer: Public Sewer
School Information
- Elementary School: Heards Ferry
- Middle School: Ridgeview
- High School: Riverwood
Garage
- Attached Garage
Parking
- Attached
- Garage
- Detached
- Kitchen Level
- Parking Pad
- Total: 5
Living Area
- 9,600 sqft
Location
Listing Price History
Date
Event
Price
% Change
$ (+/-)
Jun 19, 2024
Price Changed
$2,000,000
-5%
-100,000
Nov 10, 2023
Original Price
$2,100,000
-
-
Disclaimer: Copyright 2024 Georgia MLS. All rights reserved. This information is deemed reliable, but not guaranteed. The information being provided is for consumers’ personal, non-commercial use and may not be used for any purpose other than to identify prospective properties consumers may be interested in purchasing. Data last updated 9/19/24 20:49
